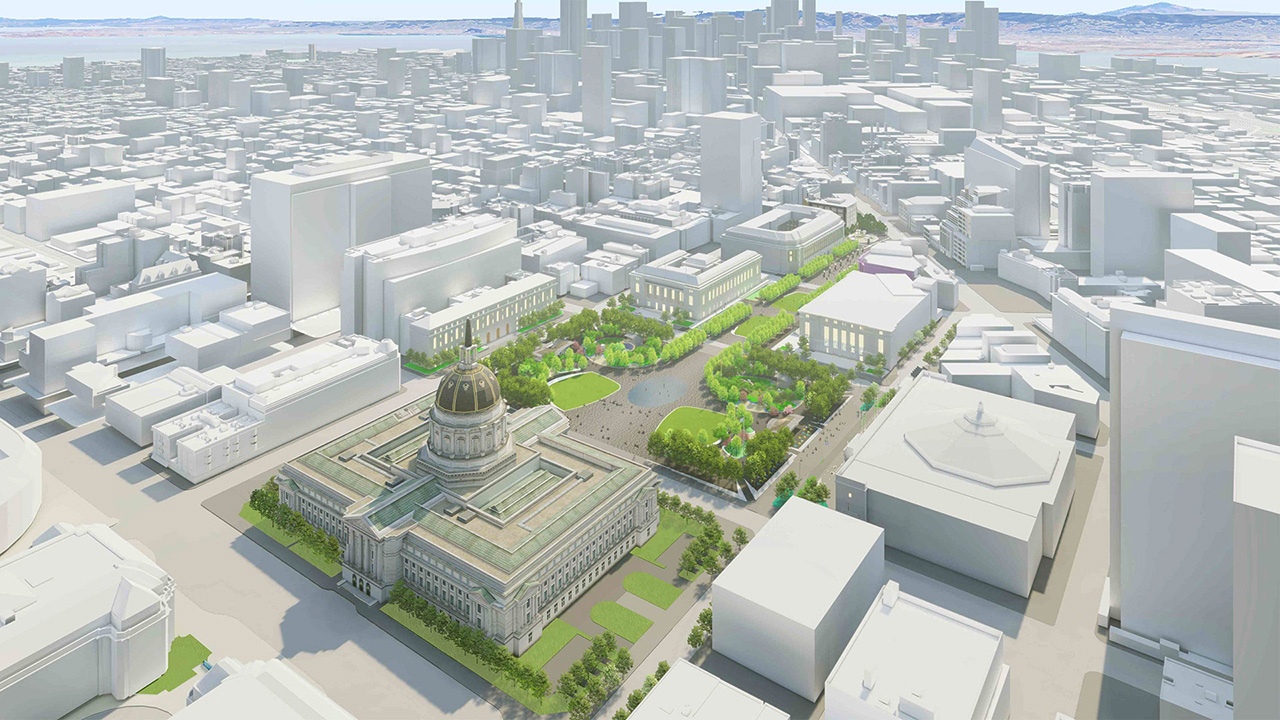
Plans to remake City Hall’s front yard are in the works! This planned public space that will inspire civic pride is a 5 minute walk from your door at NEMA San Francisco. The Civic Center Public Realm Plan will create a long-term vision for improvements to Civic Center’s plazas, streets, and other public spaces. The Civic Center covers all of the relevant details and conceptual designs on their website.
The concept plan fulfills the ambitions of the original 1912 Beaux-Arts plan: cohesion across the Civic Center Landmark District with ceremonial spaces that commemorate civic history with capacity for large demonstrations and celebrations. At the same time, it adds intimate spaces that create daily destinations and offer diverse experiences and amenities for local residents. Public space principles were developed with stakeholders throughout the plan and will serve as touchstones for the further development of the design, implementation, and management of the project as it evolves.
Below are a few details we’ve gathered from the Civic Center website:
Daily Life at Civic Center: Civic Center’s public realm will be designed as a flexible place that welcomes daily life, with diverse activities over the course of the day and evening, weekdays and weekends.
Civic Center Plaza: Garden rooms framing new lawns and the Playgrounds create a lively, verdant frame for a large gathering space centered on City Hall. A mirror fountain provides an informal place to play during the day, but can be turned off during civic events.
Kiosks at Civic Center Plaza. Supports micro-retail and cafe uses, Brooks Hall egress stairs, and public restrooms.
McAllister Street Pavilion at Civic Center Plaza. Frames a symbolic gateway to Civic Center Plaza, provides elevators to garage below, a cafe facing the plaza, and public restrooms.
Grove Street Pavilion at Civic Center Plaza. Promotes Arts District events with an information + ticket outlet and cafe with outdoor seating, provides Brooks Hall access.
Bill Graham Pavilions at Civic Center Plaza. Bill Graham Civic Auditorium events and Grove Street Promenade with bar/restaurant venues and iconic marquee.
Fulton Mall: Lawn terraces between the Library and the Asian Art Museum provide a place to play and hang out, and are framed by benches and places to sit in sun or shade. New pavilions and seating on the Library terrace create a quiet place to people-watch.
Library Pavilions at Fulton Mall. Engages public with cafe/restaurant, public restrooms, and HPS information hub.
Leavenworth Street: Leavenworth is transformed from forlorn alley to neighborhood park with a dog park, fitness park, community message board, and game tables. Dramatic lighting marks the gateway day and night, and special paving reinvigorates the space as a welcome mat that connects the Tenderloin to Civic Center's public spaces.
UN Plaza: Adaptation of the existing fountain provides visibility, planting, accessible and usable space, and productive stormwater function, transforming a barrier into an amenity to the neighborhood and a welcoming gateway. A civic promenade from Market St to City Hall is a space for commemoration of the UN Charter, the history of Civic Center, and of local/neighborhood heroes. New places to eat and recreate on Leavenworth St and at BART add vitality at the plaza’s edges.
Bart Market Pavilion at United Nations Plaza. Celebrates UN Plaza with a street-level market hall, BART/MUNI access lobby and second level community event space.
War Memorial Gateway. The Plaza concept includes shaping a gracious western entry into the War Memorial Complex and Historic Civic Center District by regrading and repaving the existing pathways and roadways to create a flexible use plaza that forms a beautiful civic gateway between Hayes Valley and the War Memorial Complex. The Plaza accommodates vehicular access (parking and loading) as well as events and programming.
Paving: Durable, elegant, and smooth paving creates a flexible use plaza and cues vehicles to drive slowly through the space. Design could incorporate event infrastructure, such as tent footing foundations and power pedestals, into the plaza.
Planters: Moveable planters can accommodate small trees or plantings, and can be placed on lockable casters. The planters could be moved to accommodate events. The planters would also fit within a tented event.
Image Credit: https://civiccentersf.org
Discover San Francisco Luxury Apartments @ NEMA
NEMA’s four apartment building towers and three landscaped terraces offer an amazing array of views overlooking San Francisco’s urban landscape and natural setting. Landmarks in the surrounding skyline include the iconic skyscrapers of the San Francisco Financial District, the dome of City Hall, Golden Gate Bridge, Russian Hill, Bernal Heights, Twin Peaks, and San Francisco Bay. Get social with us and follow our story on Facebook, Twitter, YouTube and Instagram. Use #liveNEMA to share with our team.