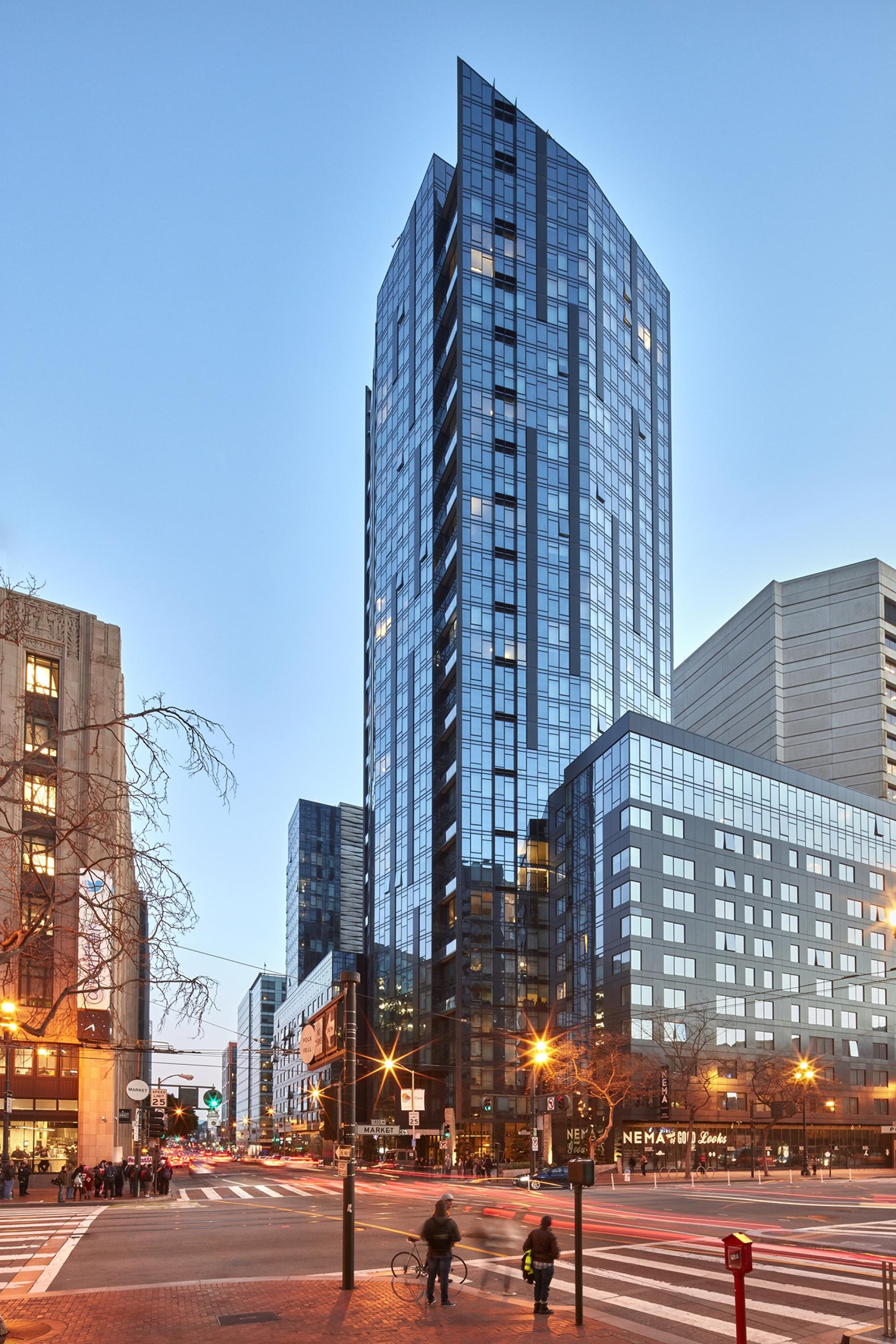Crescent Heights is one of the nation's leading urban real estate firms, specializing in the development, ownership, and operation of architecturally distinctive mixed-use high-rises in major cities across the United States. The company's 30-year history demonstrates its commitment to creatively designed, uniquely amenitized and fully serviced residential and hotel projects. The architecture, interiors, and amenities of each Crescent Heights Community are infused with the history, climate, and character of the building's local neighborhood. With a focus on both public and interior art and extensive lifestyle programming, Crescent Heights manages its projects to create authentic, positive experiences.








